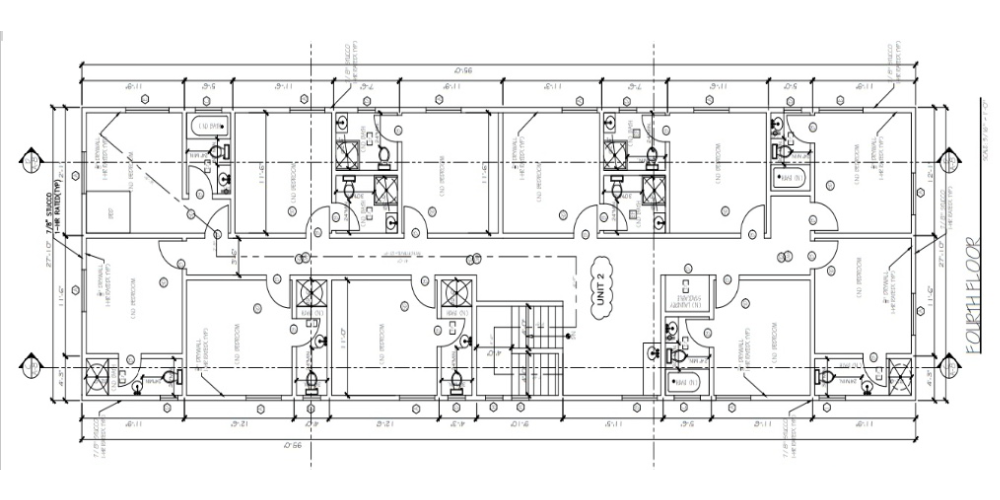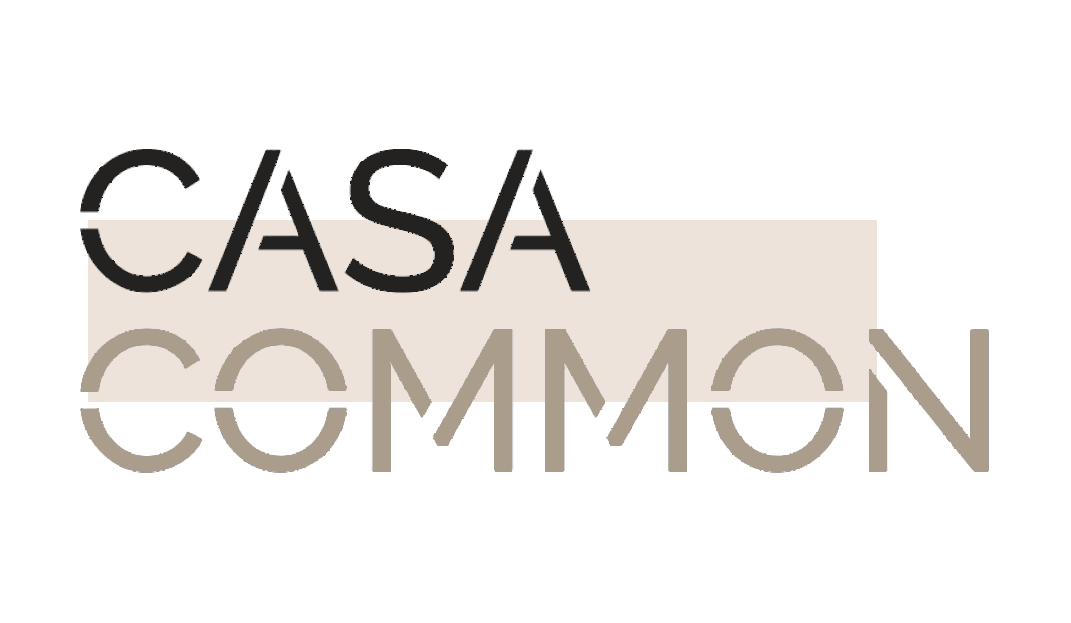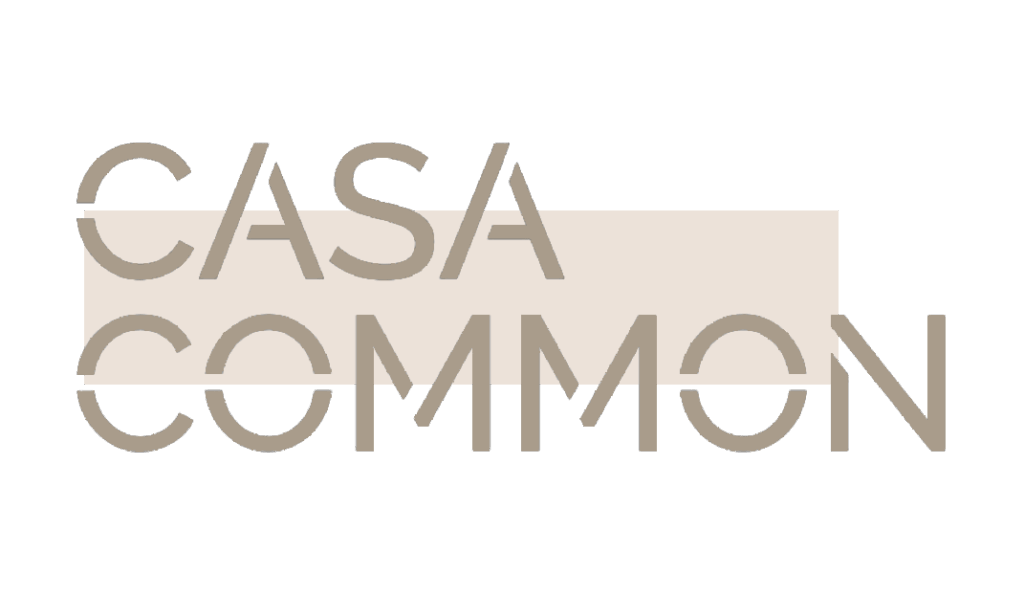Crafted for flexibility, designed for possibilities
CASA COMMON is a purpose-built, four-story development totaling 10,640 square feet, designed with precision, efficiency and adaptability in mind. With 38 private en-suite bedrooms, each resident enyojs a personal sanctuary within a larger shared community.
The architectural layout supports a range of operational uses— from transitional housing and co-living, to group home or specialized care models. Each of our four floors are equipped with its own laundry area, lounge/dining space and three fully functional kitchens throughout the building, ensuring convenience and flex spaces that can be transformed into wellness rooms, vocational training labs or office suites for staff.
From top to bottom, CASA COMMON’s master plan is a blueprint for the future of flexible, high-impact housing.
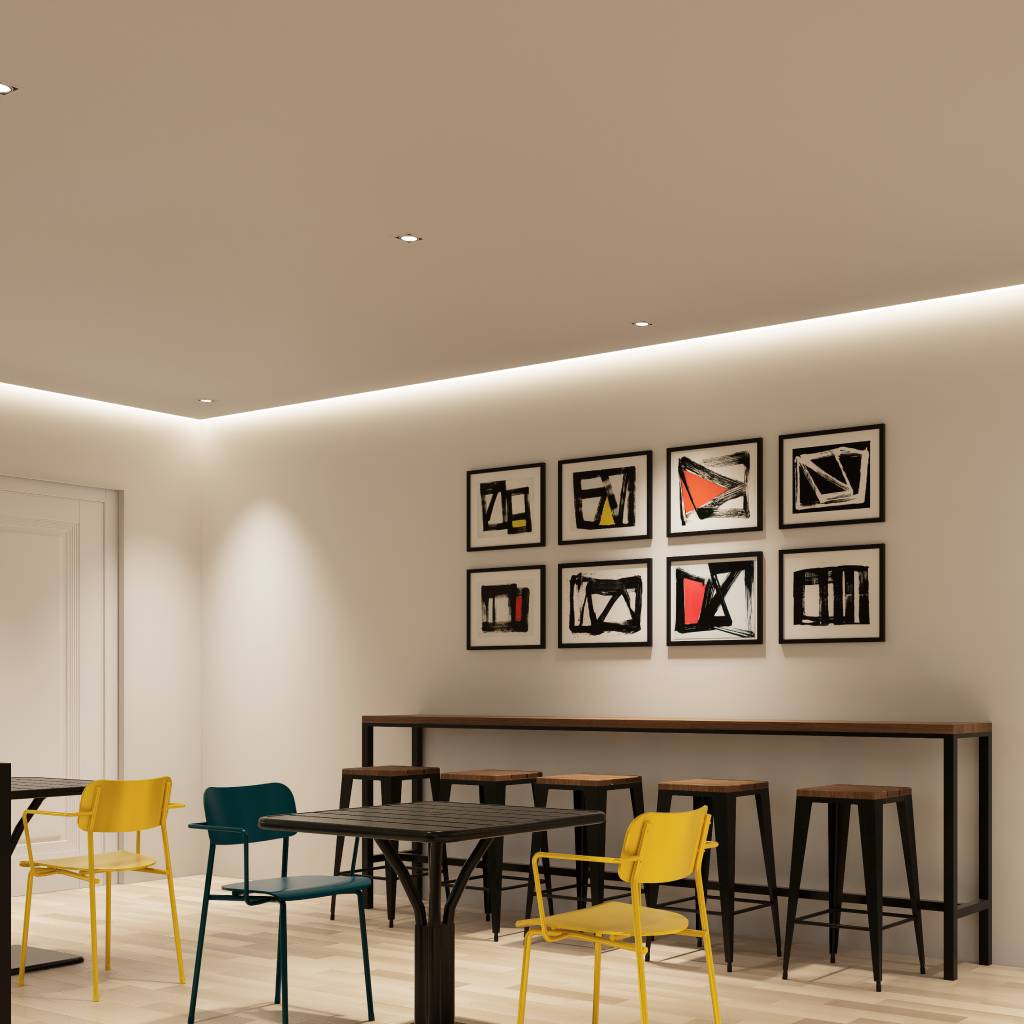


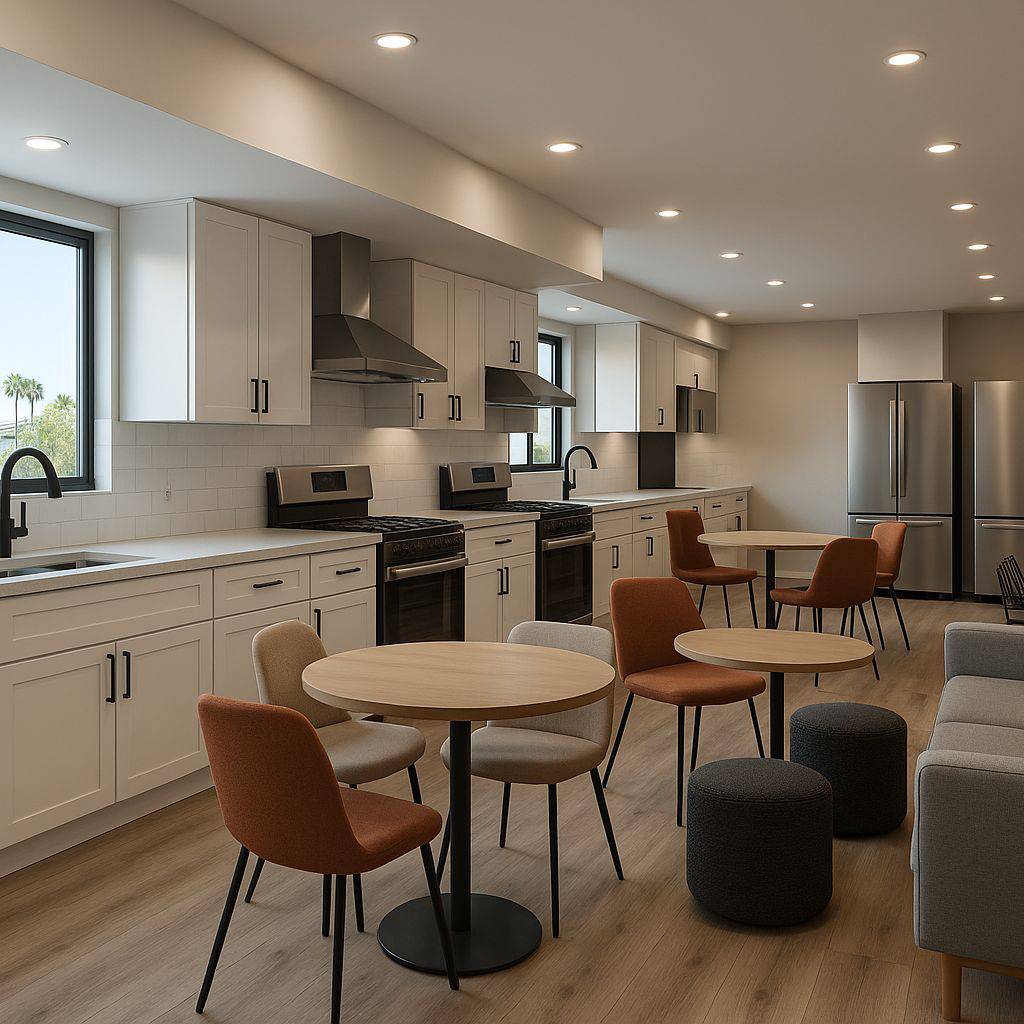
Square Feet
1
Floors
1
Bedrooms
1
Bathrooms
1
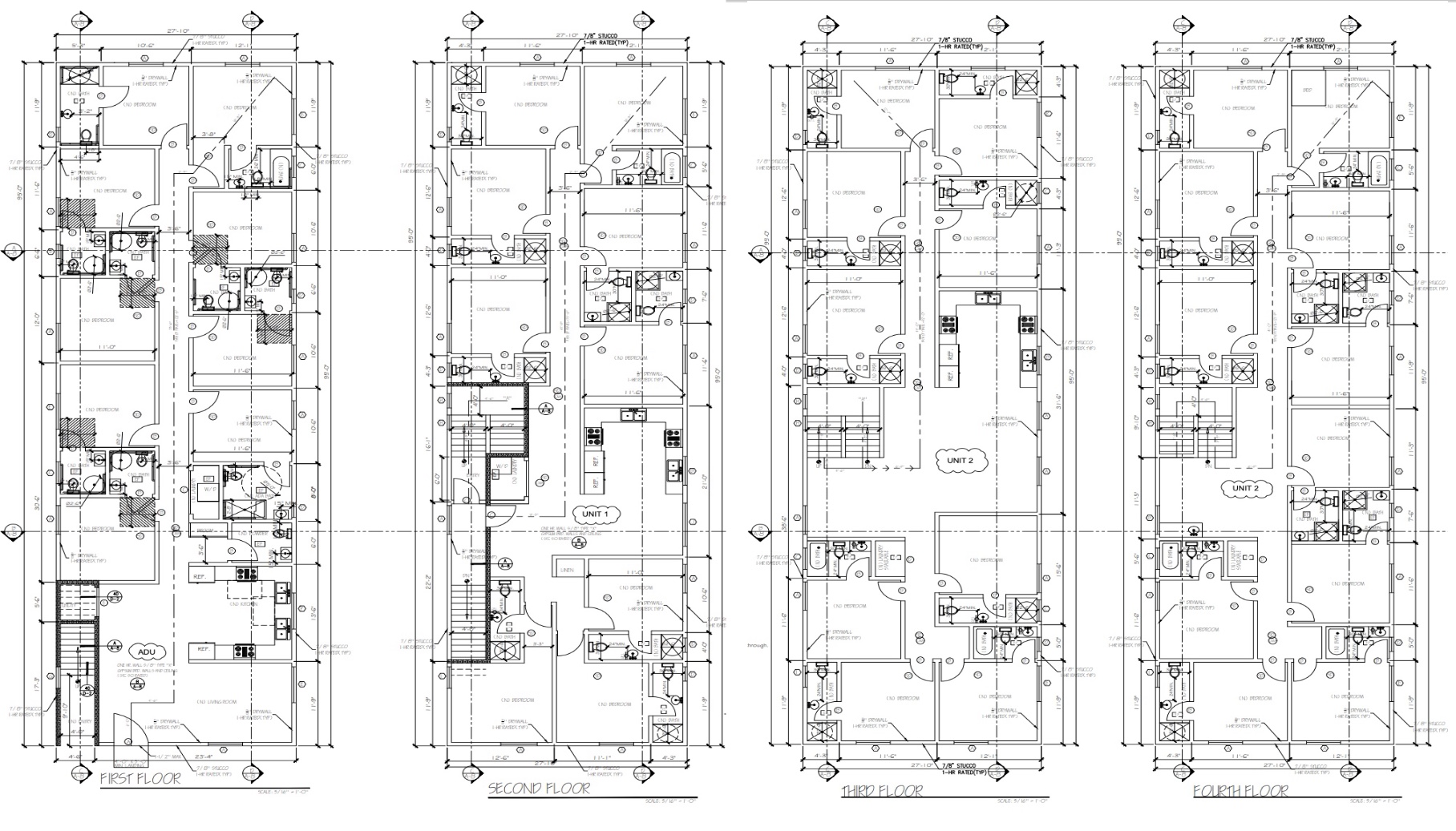
First Floor
(ADU)
- 9 Bedrooms each with their own bathroom
- 1 Guest Restroom
- 1 Kitchen
- 1 Dining / Lounge Area
- 1 Laundry Room
| 9 | Bedrooms each with their own bathroom |
| 1 | Guest Restroom |
| 1 | Kitchen |
| 1 | Dining / Lounge Area |
| 1 | Laundry Room |
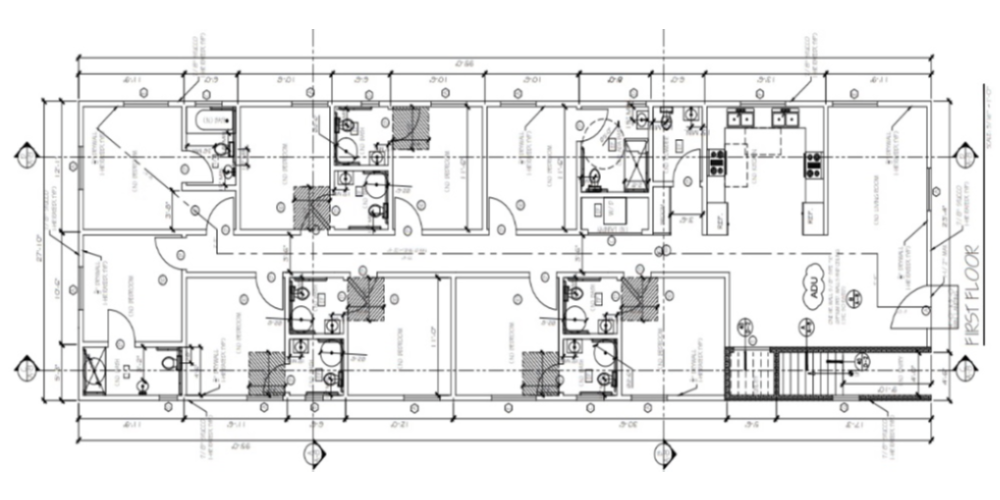
Second Floor
(UNIT 1)
- 9 Bedrooms each with their own bathroom
- 1 Kitchen
- 1 Dining / Lounge Area
- 1 Laundry Room
| 9 | Bedrooms each with their own bathroom |
| 1 | Kitchen |
| 1 | Dining / Lounge Area |
| 1 | Laundry Room |
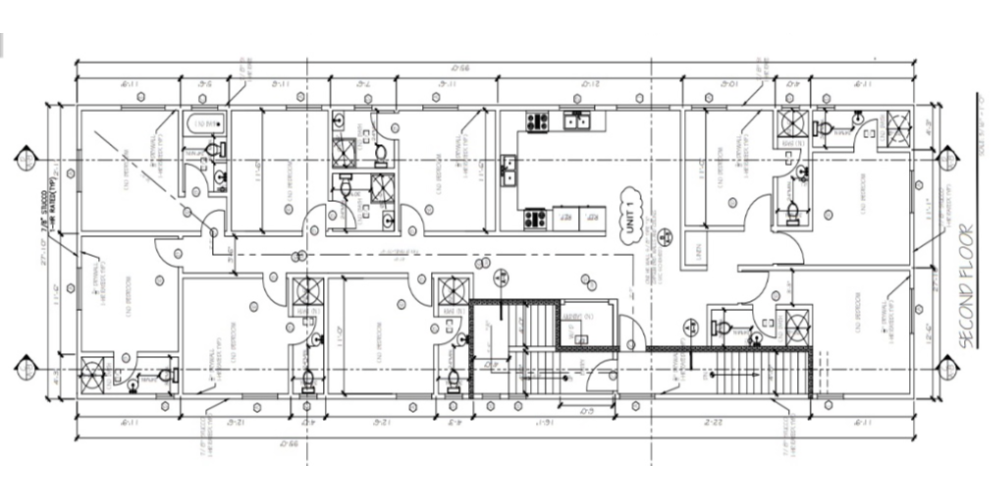
Third Floor
(UNIT 2)
- 9 Bedrooms each with their own bathroom
- 1 Kitchen
- 1 Dining / Lounge Area
- 1 Laundry Room
| 9 | Bedrooms each with their own bathroom |
| 1 | Kitchen |
| 1 | Dining / Lounge Area |
| 1 | Laundry Room |
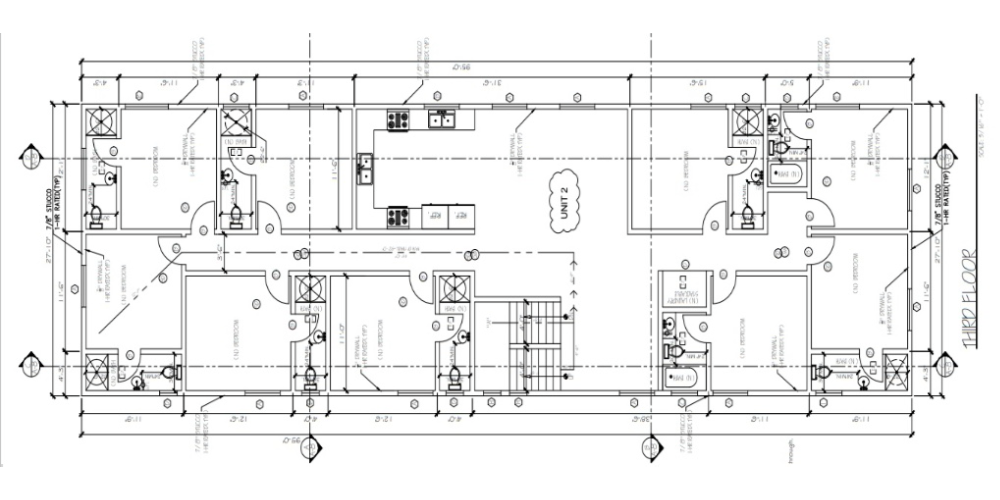
Fourth Floor
(UNIT 2 CONT.)
- 11 Bedrooms each with their own bathroom
- 1 Dining / Lounge Area
- 1 Laundry Room
| 11 | Bedrooms each with their own bathroom |
| 1 | Dining / Lounge Area |
| 1 | Laundry Room |
